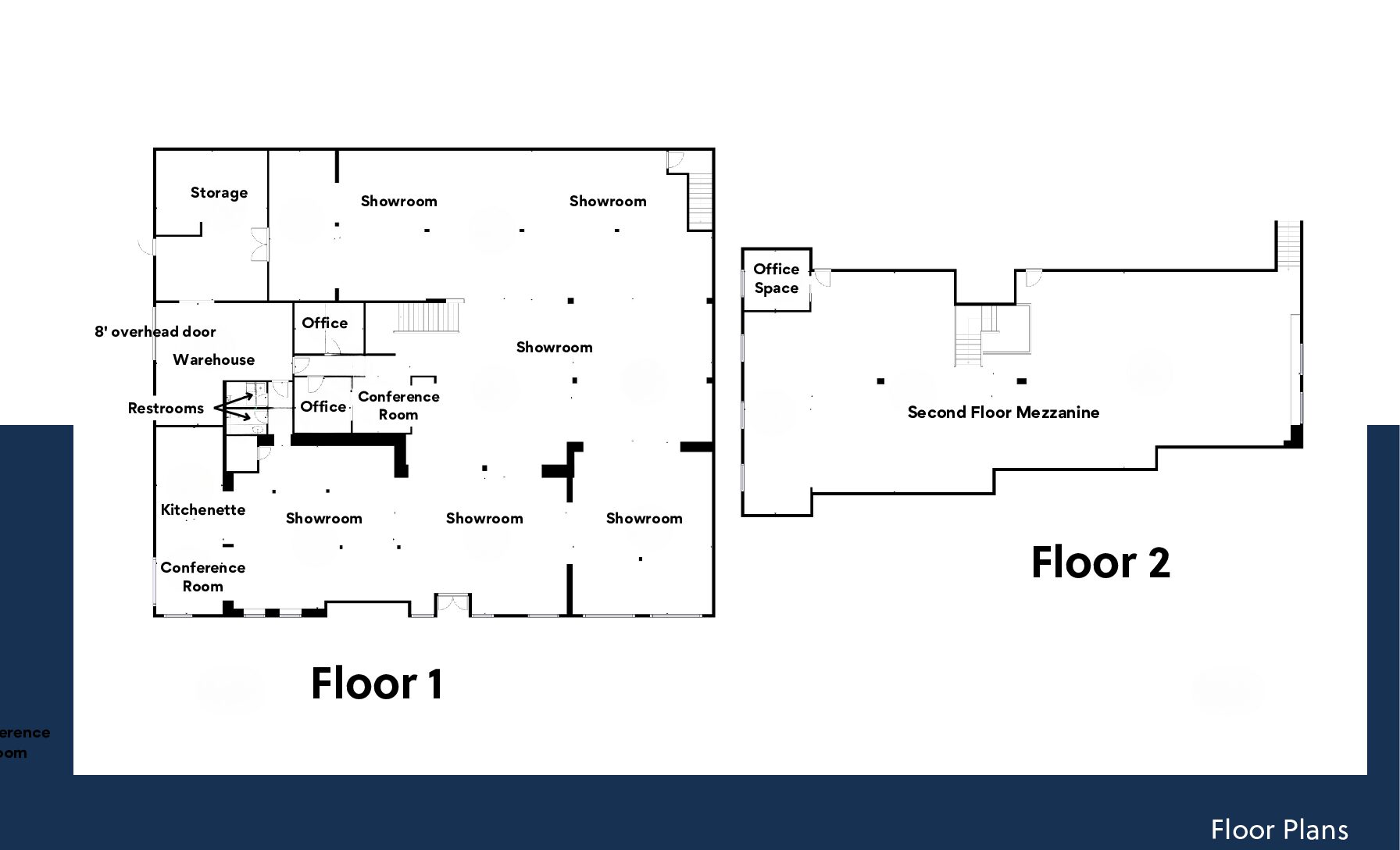For Sale: Versatile Retail/Flex Building with Showroom
Property Details
- Price: $2,250,000
- Property Type: Office, Retail, Flex
- Availability: Available
- Transaction Type: For Sale
- Building Size: 11,600 SF
- Lot Size: 0.46 AC
- Year Built: 1978
- Building Class: B
- Parking: Yes
- Tenancy: Single Tenant
- Zoning Description: B-2
- Cross Streets: Grant Street and Cleveland St
- APN/Parcel ID: 05-1887-25-2-38-19-0000
- Units: 1
- Available SF: 11,600 SF
Property Description
SterlingCRE Advisors is pleased to present 1115 Euclid Avenue, an exceptional retail/office opportunity in Helena, Montana. With its central location on a major thoroughfare and ±16,880 vehicles per day (2023 AADT), the subject property benefits from consistent visibility, making it an ideal property for a variety of commercial uses.
The site has permissive B-2 commercial zoning, access to all municipal utilities and a flat, paved site with accessible grade loading and ample surface parking. Recent upgrades to the building include new exterior lighting, plumbing upgrades and a new sewer line.
This prime commercial property offers an exceptional opportunity for businesses looking to establish a strong presence in Helena, Montana. Spanning ±11,600 square feet, the property features a versatile layout suitable for retail, office, or mixed-use ventures. Large storefront windows allow for natural light, creating a bright and airy atmosphere. The flexible office and warehouse space can be customized to meet your needs. With easy access to major highways, public transportation, and parking, this location ensures convenience for both employees and customers alike.
Property Highlights
-
- ±3,172 SF of office/warehouse
- ±3,300 of mezzanine
- ±5,128 SF of retail/showroom
- One (1) eight (8) foot grade level door
- Three (3) private offices
- Conference room
- Kitchenette
- Two (2) restrooms
- Ample Storage
- ±16,880 vehicles per day (2023 AADT)
- New sewer line (2023)
- New water heater (2024)
- New exterior Lighting (2022)
Financial Summary
Investment Highlights
| Price | $0.00 |
| Price / Unit | $0.00 |
| Gross Rent Multiplier | 0.00 |
| Proposed Loan Amount | $0.00 |
| Initial Investment | $0.00 |
Income & Expenses
Income |
Potential |
Current |
Expense |
Potential |
Current |
Total Expenses |
$ 0.00 |
$ 0.00 |
| Net Operating Income | $0.00 | $0.00 |
| Less Debt Service | $0 | $0 |
| Potential Net Cash Flow | $0.00 | $0.00 |
| Cash on Cash Return | 0.00 % | 0.00 % |
| Capitalization Rate | 0.00 % | 0.00 % |
Rent Roll
Unit |
BR/BA |
Current Monthly Rent |
Potential Monthly Rent |
Status |
Lease Expires |
|
Totals |
$ 0.00 |
$ 0.00 |
||||
























